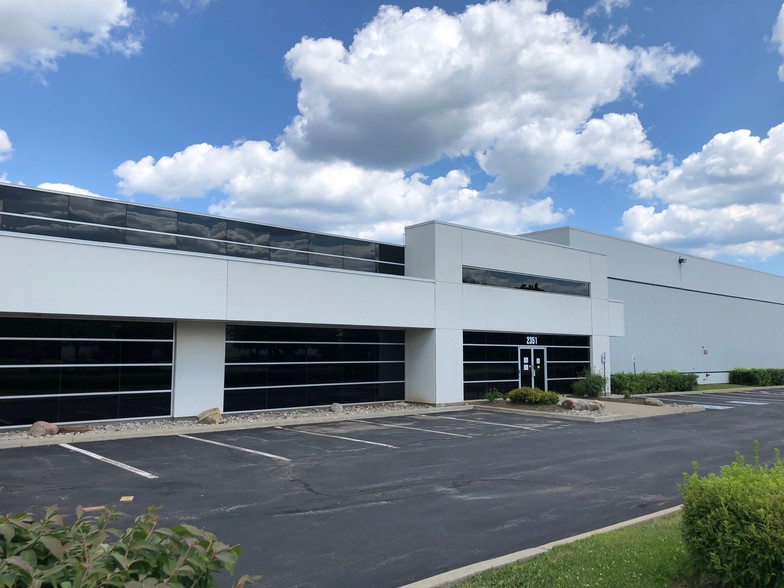
Industrial Property
Space Available in Sq Ft
64,715
Office
3,750
Industrial
61,000
For Lease or Sale
Lease
Asking Price
8.35
Real Estate Taxes, Maintenance, Insurance (TMI)
3.5
Property Details
Minimum Clear Height (ft.)
24′
Truck Level shipping
8 Truck level
Drive In Shipping
1
Total Rentable Area (sq. ft)
64,715
Comments
64,715 sq.ft total building/ Architectural precast with metal siding warehouse. Minutes from QEW, Hwy 403 and Hwy 407. Drive-in door is 12’x14′ steel sectioned. Six truck level doors are 8’x10′ and two are 9’x10′. Lunchroom on 2nd floor overlooks warehouse over locker rooms. Metal halide lighting throughout warehouse and 2’x4′ fluorescent fixtures in office.
Lighting Type: Metal Halide
Office AC: Yes
Primary HVAC: Forced Air Gas – Open
Sprinklers: Yes

